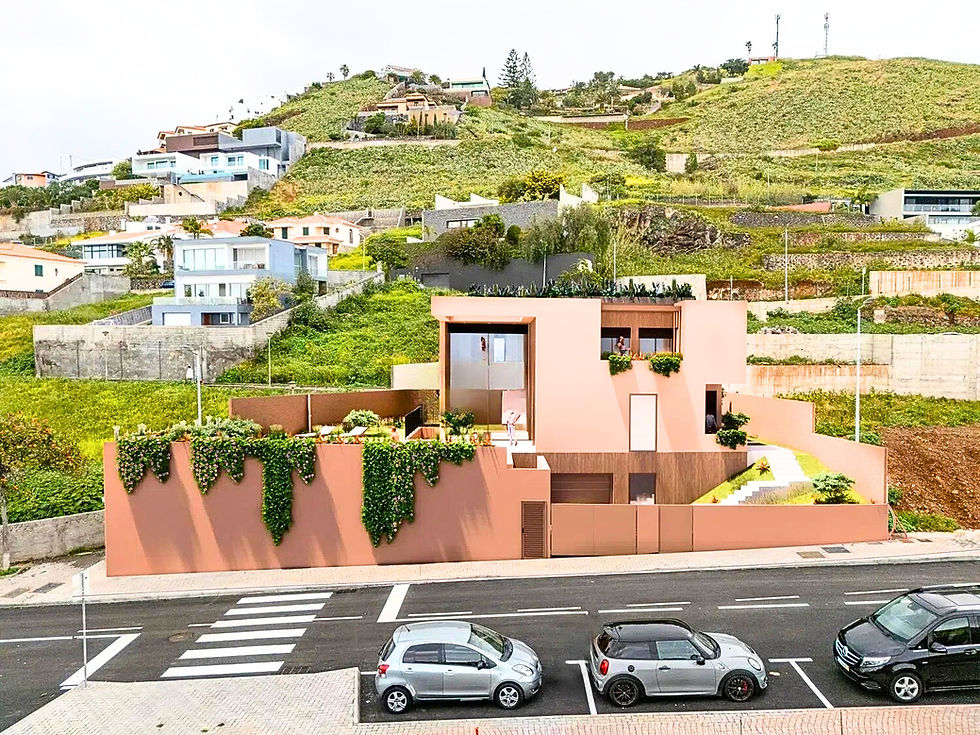Mansion (Quinta) BELLE EPOQUE in Funchal with well-kept garden and panoramic view over the bay to the Atlantic: Jewel from a bygone era (built in 1921) combined with modern comfort
- Ihr Real Estate Concierge

- Oct 26, 2024
- 3 min read
Updated: Apr 9
2,520 sqm plot in the upscale Santa Luzia district | 680 sqm living space
Investment: high return through rental in upscale tourism
€3,200,000 (excl. furniture, which can be purchased for an additional charge)

The elegant Villa BELLE EPOQUE, built in 1921 in the style of the mansions typical for Madeira, shines with the splendor of bygone eras and has retained its historical charm even after multiple renovations and fittings with the most modern comforts. The three-storey Quinta is surrounded by a well-kept garden with old trees and native tropical plants and flowers. It is located in Funchal in the noble and green district of Santa Luzia, which we presented in detail in our October newsletter and which is only five minutes from the city center. Thanks to its privileged location, the villa offers a fantastic panoramic view over the Bay of Funchal to the Atlantic Ocean as well as the mountains that tower steeply behind the capital of the volcanic island of Madeira to form a central massif.
GALLERY EXTERIOR VIEWS QUINTA & GARDEN
The main entrance of Quinta BELLE EPOQUE opens into a reception room next to the dining and living area, which can be separated by closing the wooden and glass sliding doors that were popular in the 1920s. The bright and elegant living areas on the lower floor feature hand-crafted ceilings, solid wooden floors throughout and traditional wooden windows with interior shutters. All interior doors and joinery are painted white. The kitchen, overlooking the garden, is fully equipped and has direct access to the dining room and garden. So-called service stairs lead from here to the basement and to the upper floors. A guest toilet completes the lower floor.
The staircase leading to the two upper floors is provided with natural light by an elegant skylight. The first floor consists of a spacious office or TV room with a wonderful view into the garden and a master suite from which to enjoy the panoramic view over the bay and the port of Funchal. There are also two further bedrooms and a generous family bathroom on this level.
The top floor has three more rooms with a shared bathroom, two of which have been converted into bedrooms for guest accommodation. The roof terrace also offers the best place to enjoy the famous New Year's Eve fireworks.
The basement of the property houses a laundry room, a cellar, a wine cellar, a technical area, a fitness room and other multi-purpose rooms that can be used as storage or utility rooms. Here you will also find a special highlight of the villa: it still has a functioning traditional bread oven.
The property is connected to a plot of land that could be used to build guest houses and a spacious pool. The constant availability of the Levada water stored in a tank guarantees year-round irrigation of the garden. The hot water supply for the villa is provided by solar panels. The property also includes a detached garage that offers space for two cars and an outdoor barbecue area. The entrance gate opens electrically. The villa is equipped with central heating and a fireplace.
GALLERY INTERIOR VIEWS
Have we piqued your interest?
Then contact Michael Otto, our man on Madeira: He has further information for you, will accompany you through the purchase of your dream property up to the notary appointment and beyond. He also advises you on investment properties and rentals. You can reach Michael Otto on mobile at +351 917 640 584 (also via WhatsApp).
Or write to us to concierge@immomadeira.com.
Arrange a viewing today!
Properties on Madeira are more in demand than ever and are now selling very quickly in Funchal. This beautiful and unique property could soon be yours and you should come and see it as soon as possible. You can arrange your viewing appointment with Michael Otto online or on site.
IMMOMADEIRA Real Estate Concierge is a partner of MADEIRA LEGACY.































































































































